
Byron Business Awards Winners
News article about Byron Business Awards Winners for 2023 from The Echo Newspaper.
CABINET MAKERS: APPLY NOW TO BE PART OF OUR AWARD WINNING TEAM
It is common for Australian kitchens to be built in open plan rooms that spill out to the dining, lounge and outdoor areas. Laundries located adjacent to kitchens are being converted into butler’s pantries to hide the messier aspects of a kitchen while still retaining the function of a laundry – a perfect solution for those who lead busy lives but like to retain order at home.
While social media shows off a fantastic array of sexy cabinetry, sometimes it is hard to know exactly what is beautiful, functional, practical, available in Australia and compliant with Australian Environmental and Safety Standards.
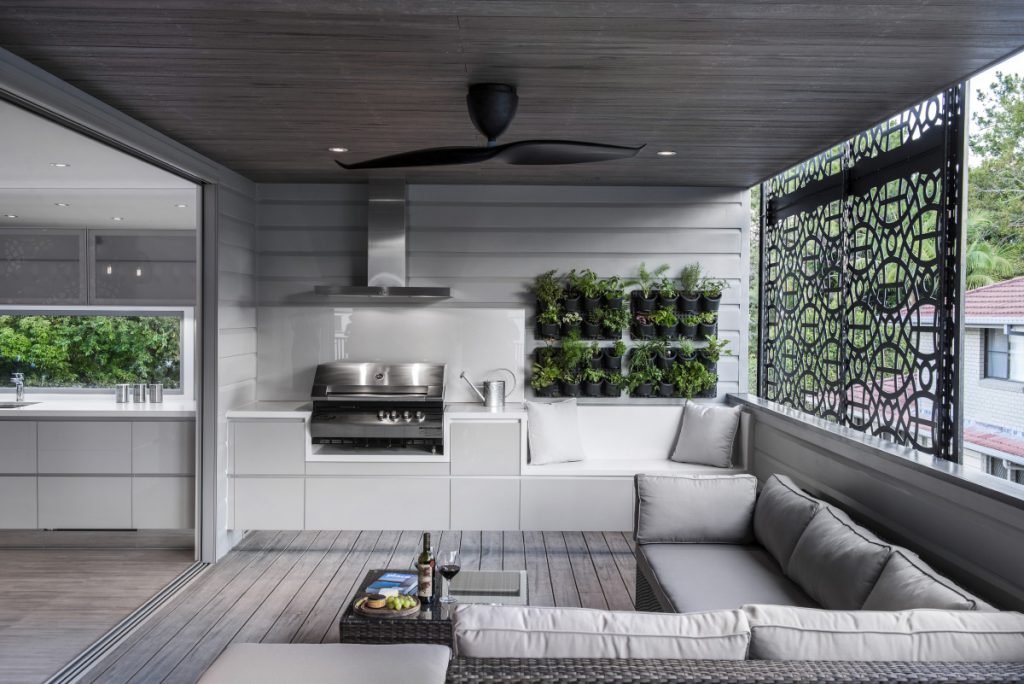
80’s Salmon Pink and 90’s Cream have given way to natural timber finishes, warm greys, monochrome, and even vibrant pops of colour. Our suppliers constantly bring out new stylish products to keep up with global trends. Technology has also seen some of these suppliers bringing in some finishes with anti-fingerprint technology through to realistic laminate boards in concrete and timber looks but at a fraction of the price when comparing the real deal.
If your style is classical, you may like to opt for doors in your own shape or bespoke colours with 2-pack paint and routered doors (aka shaker or farmhouse doors). Of course, there is also timber in solid or veneer, which is available in a range of grain cuts and timber species. Below is a list of options ranked approximately from lowest to highest prices.

Our cabinetry hinges are made and engineered by Blum in Austria and hold a lifetime warranty. To learn more about the full range of Blum products click here.
Legrabox is our go-to runner range as the significant reduction of man hours to construct each box is offset by the chic assembly system.
| Type | Details | Lifetime Warranty* | Spring-Loaded, Soft-Close | Budget | Customisable |
|---|---|---|---|---|---|
| Blum Standard Hinges | Our entry-level product. These hinges make a slight thud when cupboards are closed however are a cost-effective option for budget-conscious projects | ✅ | ❎ | ✅ | ❎ |
| Blum Soft-Close Hinges | Quiet cupboard closure. No door slamming | ✅ | ✅ | ❎ | ❎ |
| Blum Standard Drawer Runners | Ideal for the budget conscious. This is our entry-level product | ✅ | ❎ | ✅ | ❎ |
| Blum Movento Drawer Runners | Concealed runner system for the highest expectations | ✅ | ✅ | ✅ | ✅ |
| Blum Legrabox Drawer Runners | Award winning elegance with revolutionary new runner technology, functionality and design | ✅ | ✅ | ❎ | ✅ |
Choose any combination of these functional and stylish designs.
We can even custom-make handles in timber, steel or brass for a luxurious finish

Laminate bench tops can be a cost-effective option for the budget-conscious homeowner, however, as the market for engineered stone grows, prices have become more competitive. With eco-friendly living high on the Northern Rivers’ agenda, locals may prefer a solid timber bench top sourced from a mill. Below is a list of options, ranked approximately from lowest to highest prices*.
It’s nice to have those special extras to add a bit of luxury to your home and some are more affordable than you may think
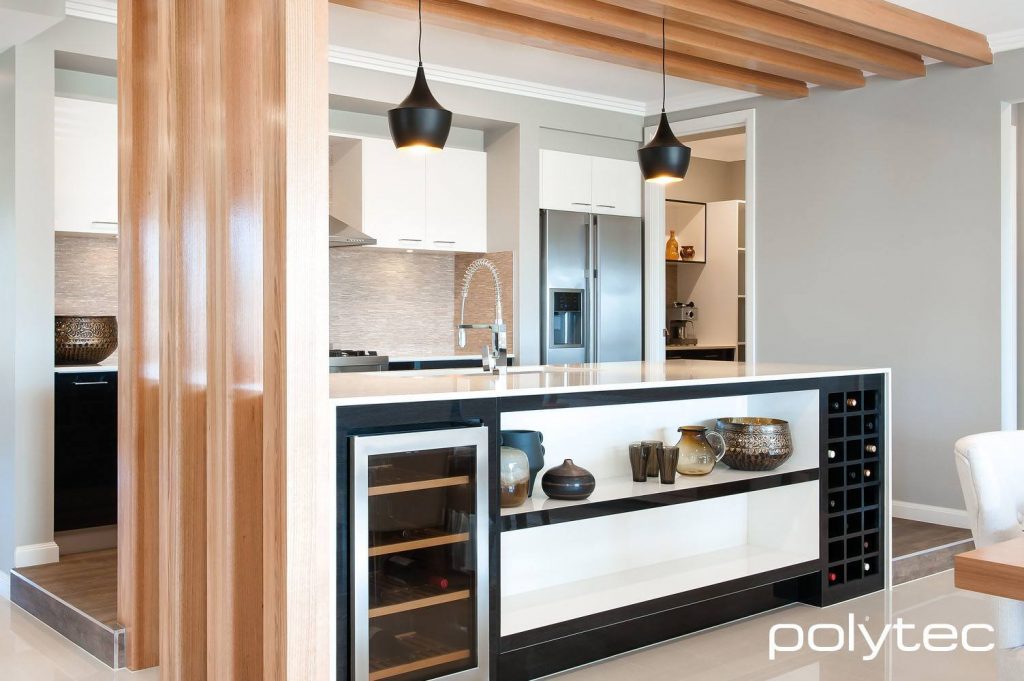
We do not typically supply these items but choosing the below before you get started on your cabinetry design may make your decisions much easier
Footnotes:
* Please read the Blum product information to get a full understanding of warranties.
** Subject to final plans/requirements.

News article about Byron Business Awards Winners for 2023 from The Echo Newspaper.
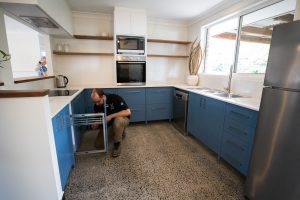
Sasha’s Flood Resilient Cabinets
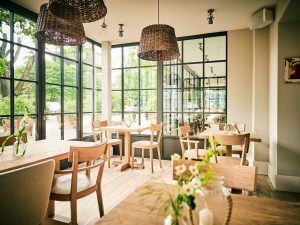
Located in the heart of the Byron Shire, we are the exclusive supplier and manufacturer of bespoke steel door and windows between Sydney & Brisbane.
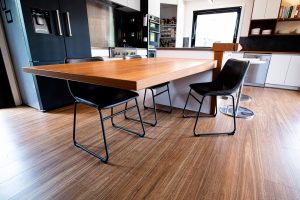
Kitchens are the heart of any home, so you don’t want to skip a beat with our ultimate kitchen installation timeline guide.
Once the criteria for the Essentials package have been exhausted, any more time will be charged hourly.
We have formulated this package based on seven years of tested research. We have analysed our clients’ journey from research and development through to quote acceptance for one bespoke designed quality kitchen for the average family home.
We discovered that 90% of clients who have already researched their design and lifestyle needs for their cabinetry would run with their first strong idea because it is the most considered concept.
The purpose of the package is a concise way for our seasoned professionals to take a pragmatic approach to refine your considerations.
If you find this package does not suit your needs, then we recommend selecting the Comprehensive option, where you can allow time to explore more options.
Laurent also plays the classical acoustic guitar ;)
Legacy of the Antipodes holds the intellectual property rights to our unique style of flood-resilient cabinets that have been engineered, designed and tested to meet our renowned high standards.
While we can accept input from other design professionals, we expect to spend time researching and verifying the design to ensure it meets our standards.
Suppose you have already engaged with a reputable, experienced professional interior designer or architect. In that case, it is normal for us to receive a set of finalised floor and elevation plans that include measurements and a specified list of materials (product schedule). Each designer’s methodology and scope of works can be different.
If plans are missing details, we may be able to make a provisional price range which will have to be refined further during subsequent consultation time. During peak times, we request you return to your original designer for a complete design; otherwise, your will experience a delay in our process.
PRO TIP: The more detail your designer specifies, the less likely you will find unrealised costs across the entire construction project, not just cabinetry.
Yes, we love working on large projects like commercial shop fitting.
It is essential to ensure that all commercial projects are highly durable as they command higher usage than domestic ones. In addition, food premises need to ensure fit-outs are food-safe compliant.
Both front and back-of-house projects involve more research and are on a larger scale than domestic projects; therefore, we recommend working on the Comprehensive service.
We offer in-house Interior Design services with our Director, Lisa. She can assist with a full-service interior design to round out the room or an entire home.
Laurent will only coordinate the benchtop supply and installation and any in-house metalwork. Lisa sources and manages all other trades under our Interior Design portfolio of services.
Receiving payment confirms your booking.
Essential service payment is due at the time of booking.
Comprehensive service payment is due for the minimum commitment prior to the meeting commencement date.
Any work beyond the scope of the selected service will be charged hourly.
Invoices will be issued weekly, or before if a proposal is ready to be sent.
Designs and proposals are not released until all outstanding invoices are paid in full.
Changes need to be notified in writing via email.
A minimum of two business days’ notice is required for rescheduling meetings. Clients will be sent additional administration fees (10% of the first service payment’s value) will be charged per occurrence.
If the rescheduling notice occurs within two business days before the meeting, 100% of the first service payment’s value will be forfeited.
Cancellations are not permitted once payment has been received.
Sign up for the latest industry news, Q&As and case studies.