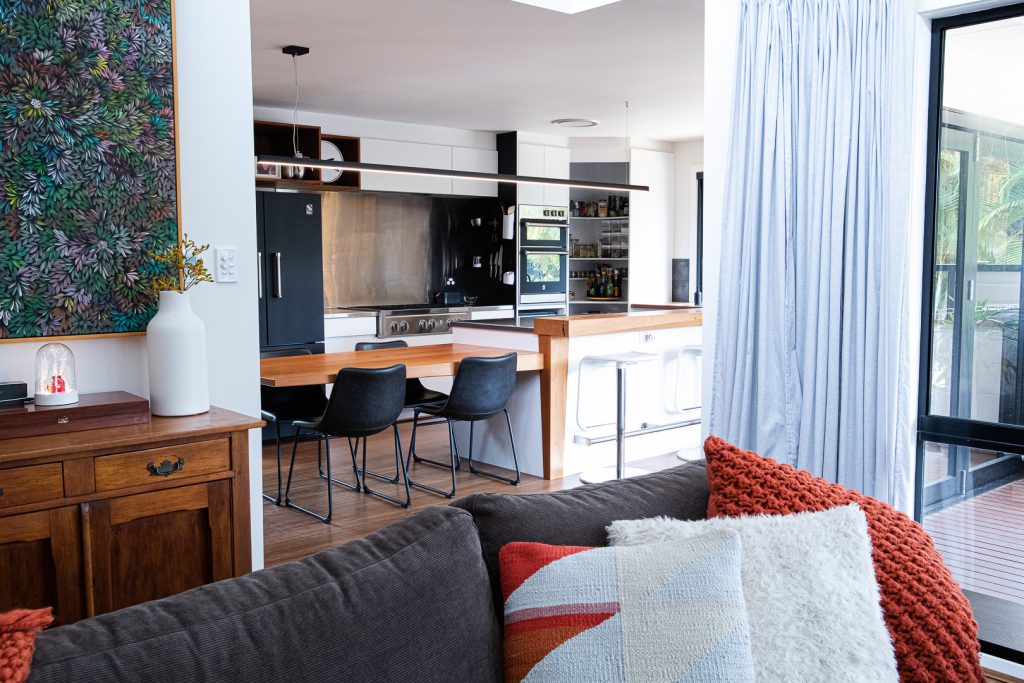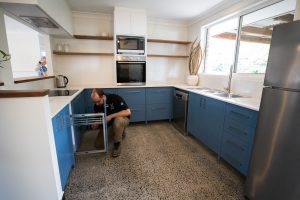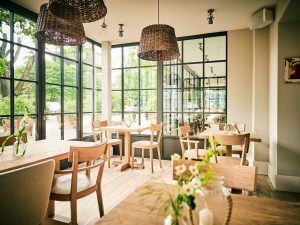
Byron Business Awards Winners
News article about Byron Business Awards Winners for 2023 from The Echo Newspaper.
CABINET MAKERS: APPLY NOW TO BE PART OF OUR AWARD WINNING TEAM

Paying the deposit for cabinetry confirms the final design. The value of the the deposit covers the security deposit, plus the costs to order all the of the materials required for the job.
All customised cabinetry materials need to allow up to two weeks for supply and delivery. This is particularly the case for veneer products.
This is a drafted plan we provide of the cabinetry layout which has been based off the initial measurements.
This plan can be shared with your other trades and suppliers so all parties will be aware of each design element, e.g.: your plumber will know the sink and dishwasher locations, your tiling shop/tiler will know how many square metres to order for the splashback tiles.
Your electrician can now run enough cables through walls to power your appliances and lighting. Switch back-plates need only to be fitted to walls.
PRO TIP: ensure your electrician has isolated the power supply to ensure children and pets can't access any loose cables until their next visit.
Both Gyprock and plastering needs to be fully completed.
PRO TIP: All wall-facing cabinetry needs to be screwed into a wall with minimum voids behind it, to ensure a pest- and draft-free environment.
The front of cabinetry with kickboards needs to sit on top of your floor covering of choice. Laying flooring after cabinetry is installed may leave your cabinetry too short and less ergonomic.
PRO TIP: if you are running short on flooring products, you may not have to lay flooring all the way to the wall if you have cabinetry with covering kickboards. Refer to your Layout Plan (above) or speak to us further before deciding on this method to ensure flooring is put down in the correct areas.
All integrated appliances (rangehoods, ovens and dishwashers) need to be delivered to our workshop for cabinetry fitting.
PRO TIP: almost all appliance manuals are notorious for having incorrect measurements, therefore retro-fitting appliances when they arrive months late can be a disaster!
Choose products that are already in-stock.
Our in-house team measure, cut, dress and pre-assemble all cabinetry in our workshop prior to delivery. On average, this can take one week to complete.
We encourage clients to make time to inspect their kitchen prior to delivery.
The invoice relating to balance of materials and manufacturing costs will be issued at this point.
Delivery will be arranged for a suitable day subject to rain conditions.
Installation of lower and upper cabinets will follow in the coming days or weeks depending on the scale of you job.
Laminate and timber benchtops are likely to be installed now.
Veneer or painted fronts will now be sent to the paint shop for varnishing or painting, and will be ready for return in two weeks.
Our trusted contractors for sheet metal, stone or concrete benchtops are now able to come onsite to conduct precise measure ups.
If you have selected the same product as your splashback, this can be done now too.
They will then take these measurements to their workshop for manufacturing and return at least two weeks later.
PRO TIP: have your sink and taps ready onsite.
Contractors will return for installation.
Finalised wall and ceiling painting can now be done.
If you have chosen glass or tiles, it is always best to install your splashback at this stage to ensure a neat and precise finish.
Plumbers can now return to connect taps, sinks, filtration, gas fittings, and install dishwashers.
Electricians can return to install all light fittings, switch face plates and connect up integrated electrical appliances.
It's time to move in and get cooking!
This timeline is also relevant to bathroom, laundry and wardrobe renovations

News article about Byron Business Awards Winners for 2023 from The Echo Newspaper.

Sasha’s Flood Resilient Cabinets

Located in the heart of the Byron Shire, we are the exclusive supplier and manufacturer of bespoke steel door and windows between Sydney & Brisbane.

Watch our business partners who are French Artisans in Australia, as they discuss their journey to become master craftsmen from world-renowned French trades university, Les Compagnon du Devoir.
Sign up for the latest industry news, Q&As and case studies.
Lorem ipsum dolor sit amet, consectetur adipiscing elit. Ut elit tellus, luctus nec ullamcorper mattis, pulvinar dapibus leo.
Once the criteria for the Essentials package have been exhausted, any more time will be charged hourly.
We have formulated this package based on seven years of tested research. We have analysed our clients’ journey from research and development through to quote acceptance for one bespoke designed quality kitchen for the average family home.
We discovered that 90% of clients who have already researched their design and lifestyle needs for their cabinetry would run with their first strong idea because it is the most considered concept.
The purpose of the package is a concise way for our seasoned professionals to take a pragmatic approach to refine your considerations.
If you find this package does not suit your needs, then we recommend selecting the Comprehensive option, where you can allow time to explore more options.
Laurent also plays the classical acoustic guitar ;)
Legacy of the Antipodes holds the intellectual property rights to our unique style of flood-resilient cabinets that have been engineered, designed and tested to meet our renowned high standards.
While we can accept input from other design professionals, we expect to spend time researching and verifying the design to ensure it meets our standards.
Suppose you have already engaged with a reputable, experienced professional interior designer or architect. In that case, it is normal for us to receive a set of finalised floor and elevation plans that include measurements and a specified list of materials (product schedule). Each designer’s methodology and scope of works can be different.
If plans are missing details, we may be able to make a provisional price range which will have to be refined further during subsequent consultation time. During peak times, we request you return to your original designer for a complete design; otherwise, your will experience a delay in our process.
PRO TIP: The more detail your designer specifies, the less likely you will find unrealised costs across the entire construction project, not just cabinetry.
Yes, we love working on large projects like commercial shop fitting.
It is essential to ensure that all commercial projects are highly durable as they command higher usage than domestic ones. In addition, food premises need to ensure fit-outs are food-safe compliant.
Both front and back-of-house projects involve more research and are on a larger scale than domestic projects; therefore, we recommend working on the Comprehensive service.
We offer in-house Interior Design services with our Director, Lisa. She can assist with a full-service interior design to round out the room or an entire home.
Laurent will only coordinate the benchtop supply and installation and any in-house metalwork. Lisa sources and manages all other trades under our Interior Design portfolio of services.
Receiving payment confirms your booking.
Essential service payment is due at the time of booking.
Comprehensive service payment is due for the minimum commitment prior to the meeting commencement date.
Any work beyond the scope of the selected service will be charged hourly.
Invoices will be issued weekly, or before if a proposal is ready to be sent.
Designs and proposals are not released until all outstanding invoices are paid in full.
Changes need to be notified in writing via email.
A minimum of two business days’ notice is required for rescheduling meetings. Clients will be sent additional administration fees (10% of the first service payment’s value) will be charged per occurrence.
If the rescheduling notice occurs within two business days before the meeting, 100% of the first service payment’s value will be forfeited.
Cancellations are not permitted once payment has been received.
Sign up for the latest industry news, Q&As and case studies.